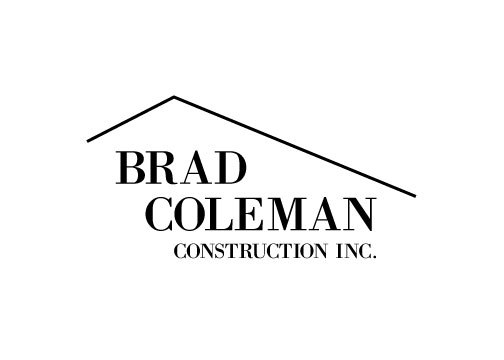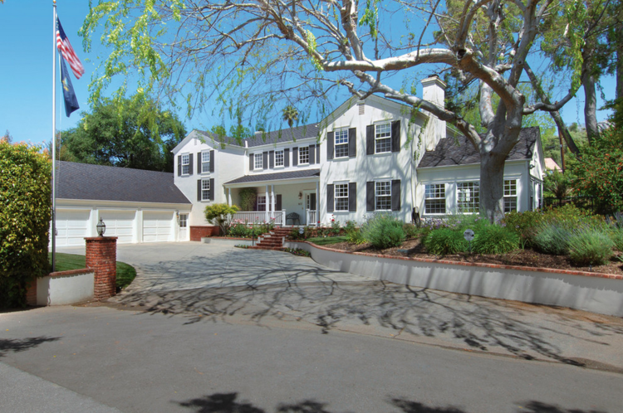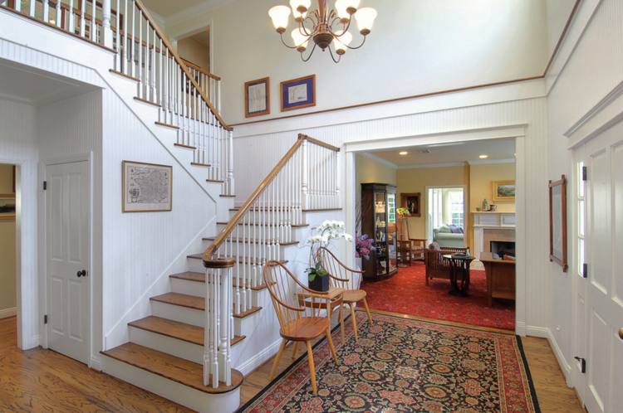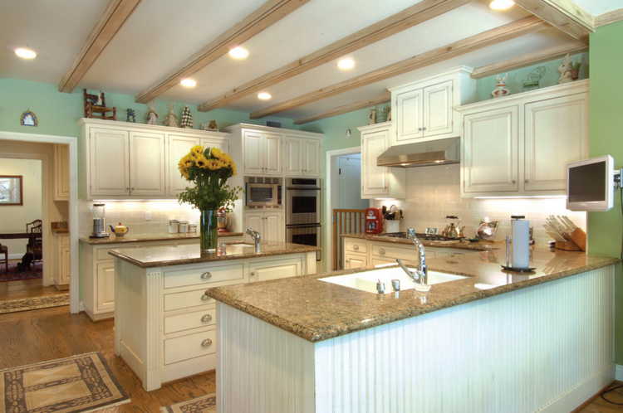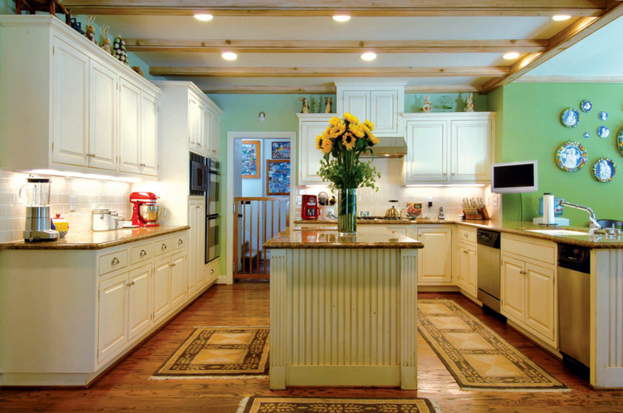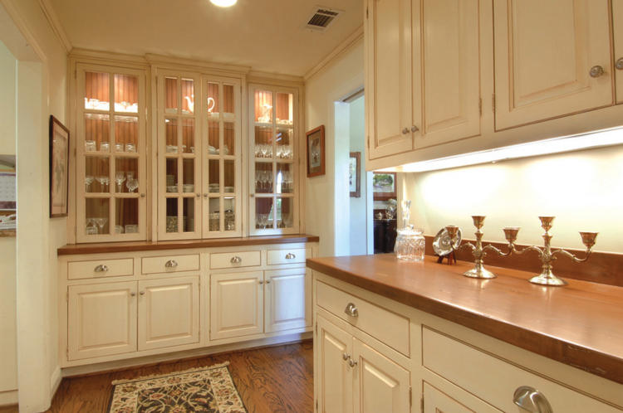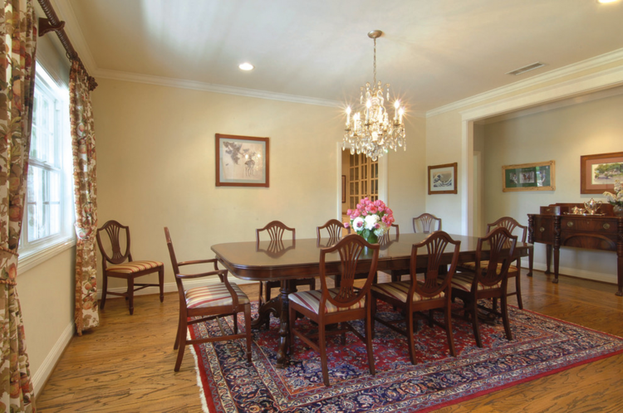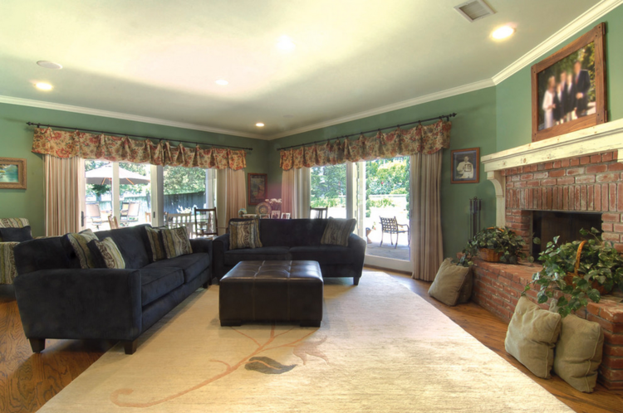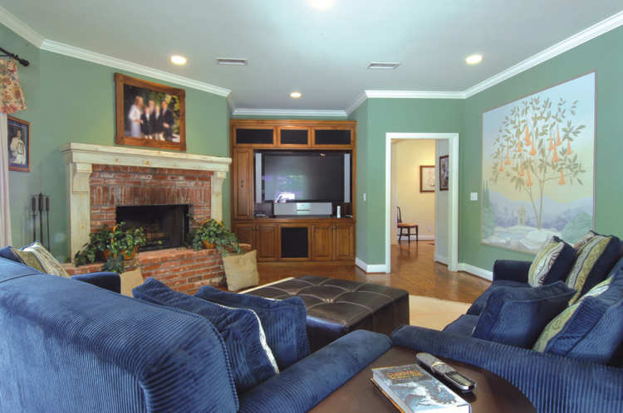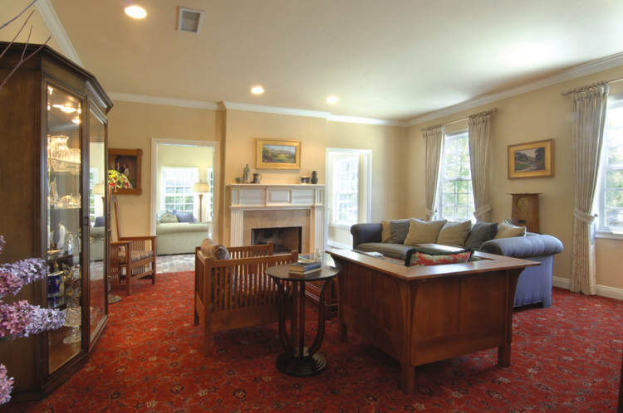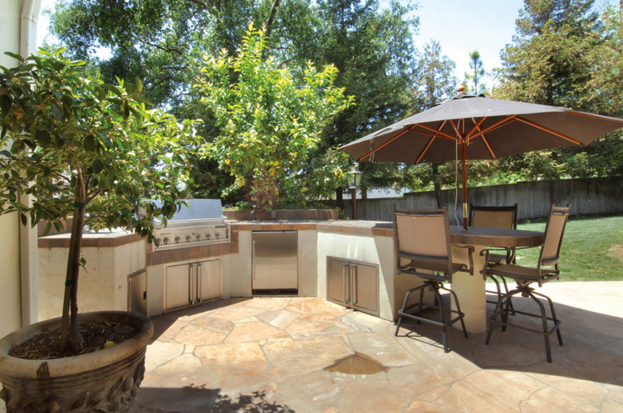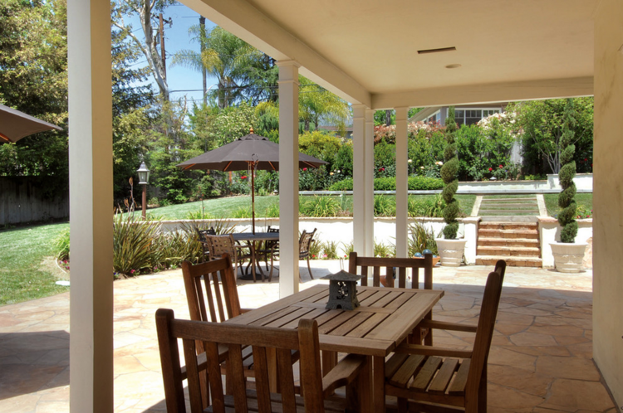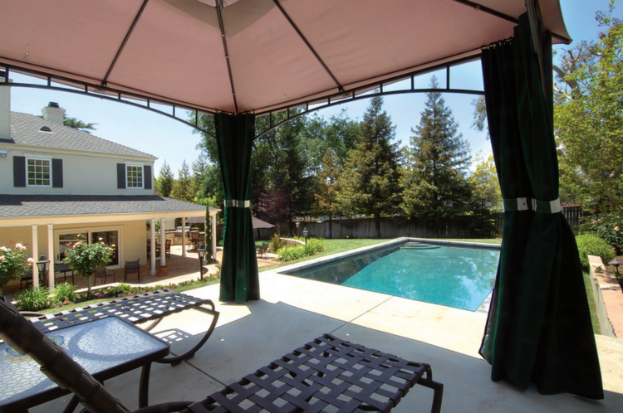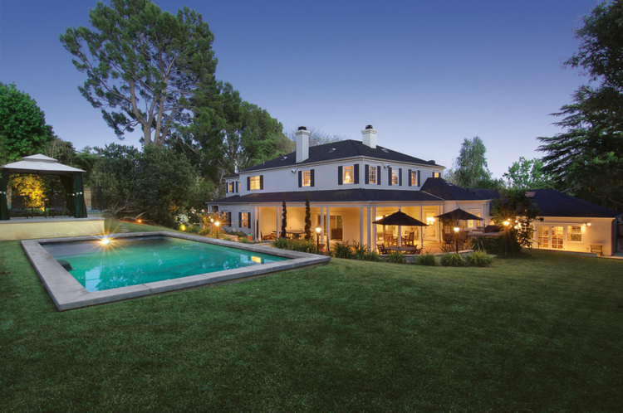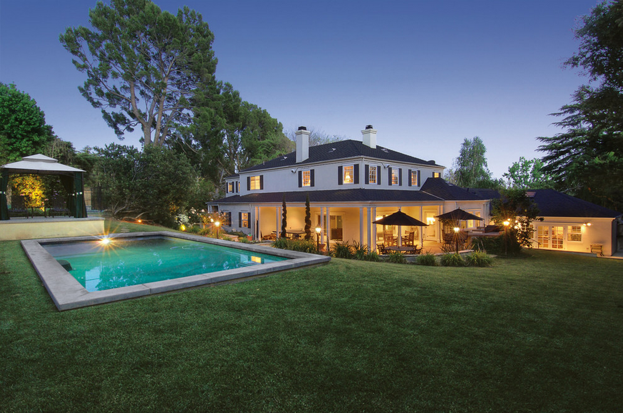La Canada New Construction
Built in 1998, this project was really ahead of it’s time. A large lot on a secluded cul de sac allowed us to build a truly impressive estate. The property had a sport’s court and a large yard for a new pool. The home itself had a very neat sun room and enough space for a full guest suite, a butler’s pantry and a sun room.
Amenities
A bright sunroom, formal dining room, and recreation/media room. A butler's pantry, gourmet kitchen with center island, eating area for casual dining, and direct access to the mud room and back staircase.Adjacent family room is centered around a brick fireplace and built-in entertainment cabinetry, wired for surround-sound. Mural by artist Charley Kelsey highlights this room. A guest suite with a private patio completes the first floor.
Home Facts
5 bedrooms
6 bathrooms
5,431 square feet
.58 acre lot
Built in 1998
Gallery
Spend quality away time with family.
Ut sed tortor egestas, volutpat orci vel, volutpat dolor.
